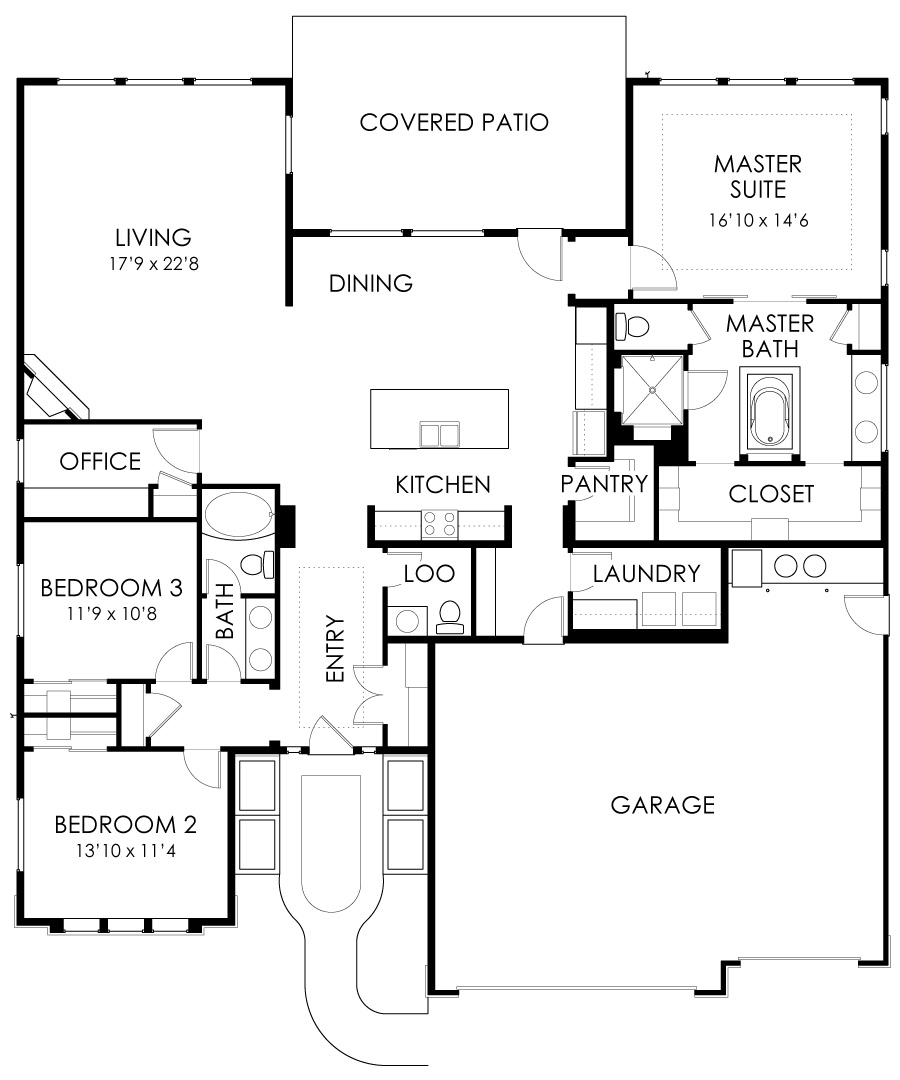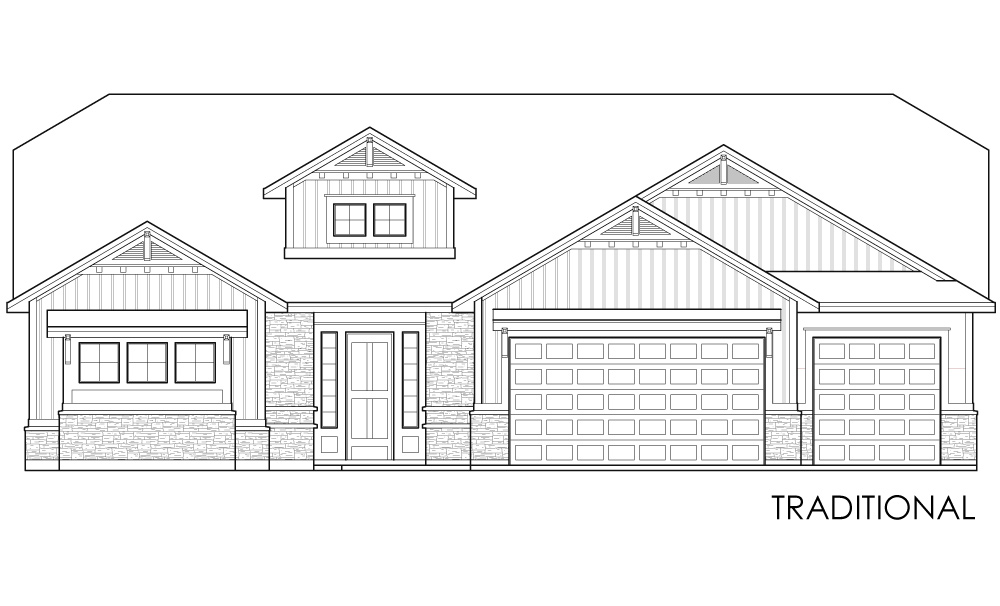Photos, videos, and information on this website may depict upgrades or changes which are not included in the base price of this home.
At Eaglewood, we constantly strive to offer modern homes of outstanding craftsmanship and incredible
value and, as a result, some design features and details may change from home to home. While we try to keep all of our
photos and plans up to date, please be advised that photos, videos, and information on this website do not constitute
any contractural obligation between Eaglewood Homes, Inc. and the buyer. Please verify all details in your plans and specification
sheet at the time of contract.
First Floor

Exterior
