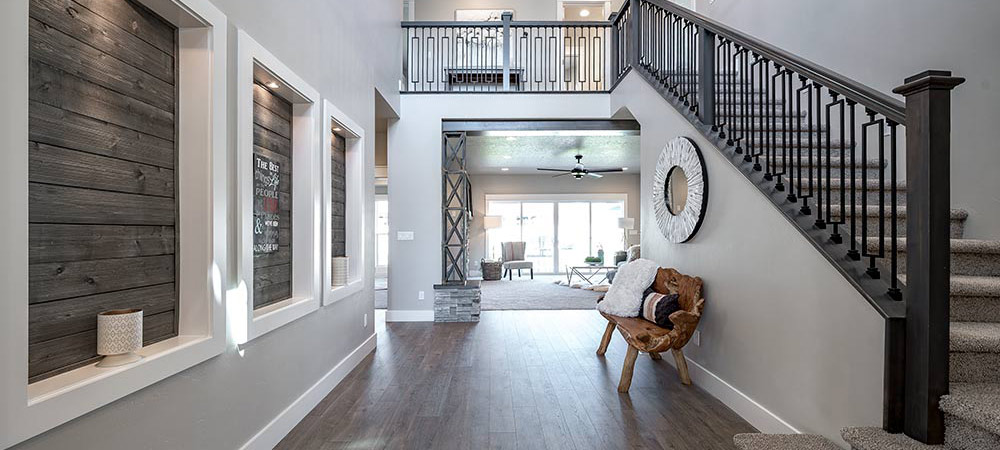October 26, 2018

When building a new home, one of the biggest questions you might ask is “How much square footage do we need?” According to the U.S. Census Bureau, since 1973 the average newly built home has increased from 1,660 square feet to 2,687 square feet as of 2015. This increase in square footage has provided families with more living space, but it has also increased costs associated with heating, cooling, furnishing, and maintaining the home. You have to consider both the pros and cons when determining the right square footage for your family. Here are some questions to ask yourself to help you get started:
Building a new home is usually a long-term investment, so it is important to consider your long-term plans. These could include things like: Are you planning on having (more) children? Will you potentially need a home office to work from home? Are you likely to need a guest suite for company or to take care of an aging parent? Thinking about your future plans and goals can help you determine if you will need extra space down the road. If the answer is yes, it might be worth it to opt for a larger house now.
Since bigger homes cost more money, and most people must stick to a budget, there are definite trade-offs. It is important to consider the type of lifestyle that you like to live. This could include such things as travel, outdoor adventures, hosting parties, etc. If you love being away from home experiencing the world, you might want to save money on a mortgage payment so that you have more for traveling. This could be a great reason to go for a smaller home. If, however, you love entertaining and hosting company in your home, it might make the most sense to opt for extra square footage. Careful consideration of your preferred lifestyle can help you determine where you want to spend your money and how that relates to your square footage needs.
Sometimes it is easy to focus strictly on bedrooms and forget about other things that may take up space in your new home. While not every hobby requires a dedicated room, it is often necessary to at least have a space for them. Think about the hobbies that your family has and any that might necessitate extra square footage. When doing this, decide if there is wasted space in your floor plan that you can make more flexible by combining functions. For instance, can you combine an exercise room and a guest bedroom? Do you need a dedicated craft room, or can you make do with a desk in your bedroom? It is also important to consider your overall storage needs and how much of that space your hobbies might take up.
Lastly, you want your home to be a place where you feel comfortable and happy. Knowing your family and their needs can help you make those last difficult decisions. Does your family prefer to spend their time in private areas like bedrooms, or do they prefer to spend it together in the main living areas of the home? This is different for every family and can even be different for each member of the family. Finding the right layout to allow “away space” to relax while still having large enough public space is also something that you will need to consider.
After you have asked yourself all of these questions and have prioritized your needs, you can get down to designing the actual house plans. Sometimes it is hard to envision space, so often it is easier to stand in a room that you know and gauge how it feels. Is it too big? Too small? Use the measurements of the space you are in and adjust them until you have found a size that is just right. At Eaglewood Homes, our in-house designer can work with you to find the square footage that will meet your needs and fit your budget. We have a variety of floor plans and our in-house designer can modify any of them plans to better fit your needs. Our floor plans range in size from approximately 1,700 square feet to well over 3,000, and everything in between. The options are endless, and it is our goal to ensure that you love the home we build.